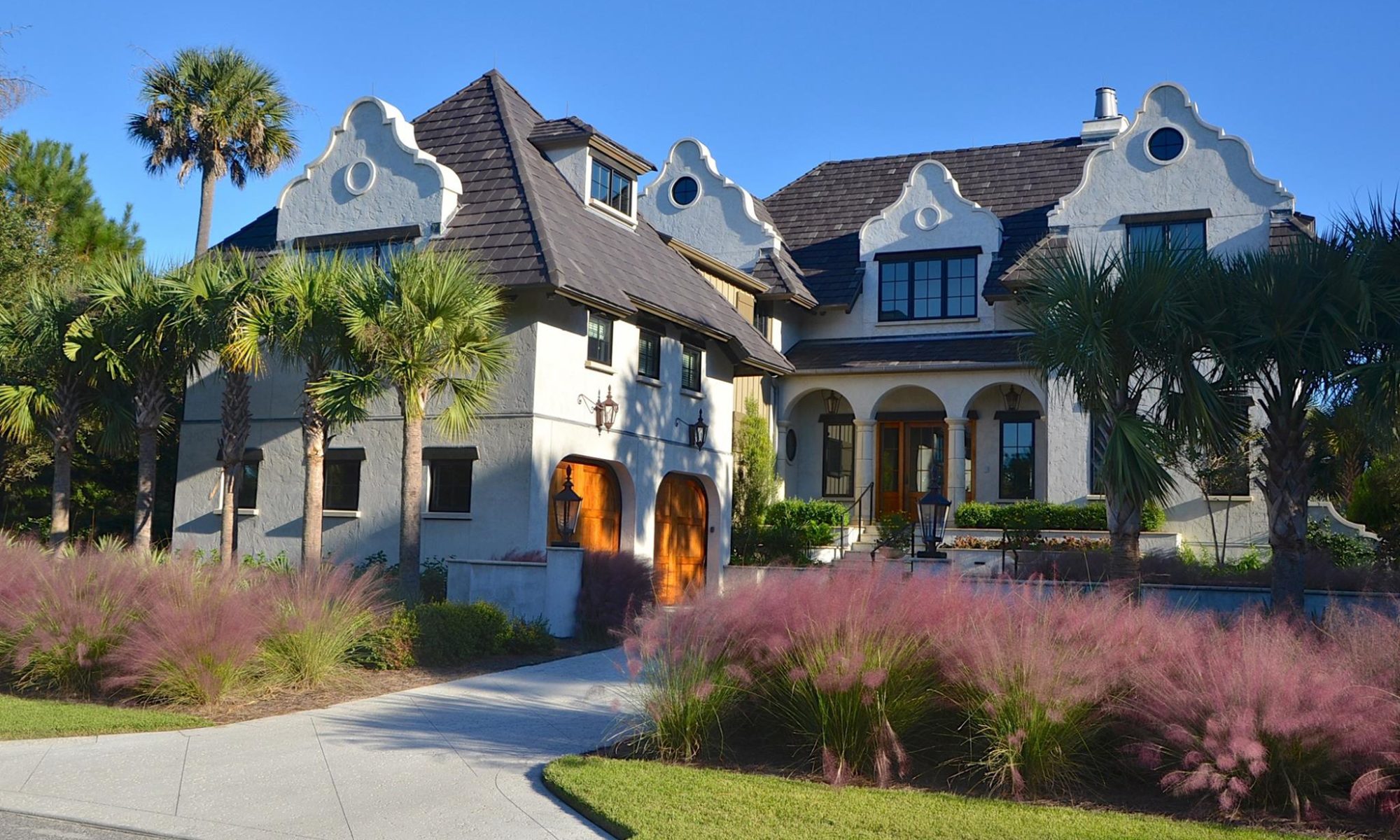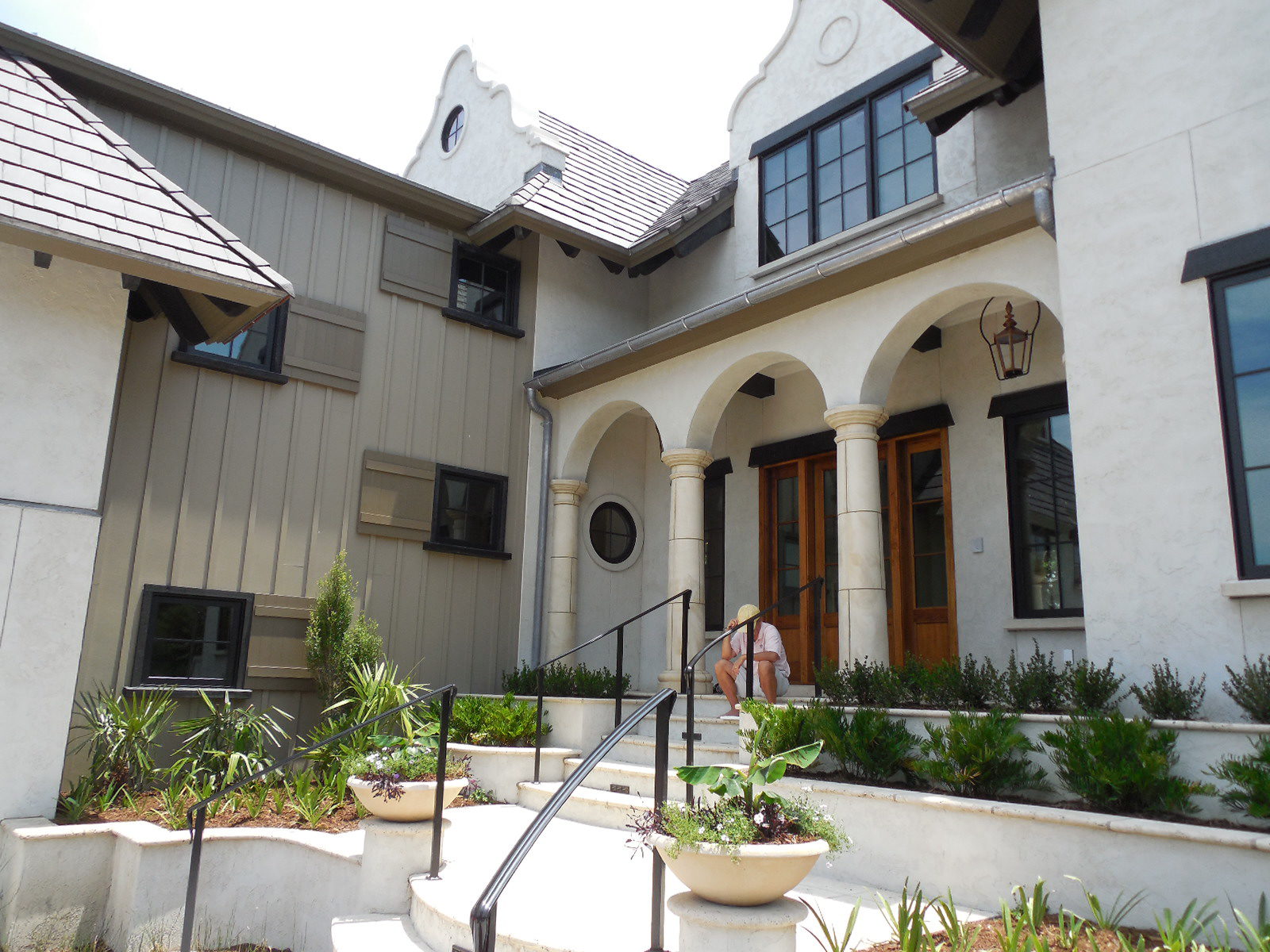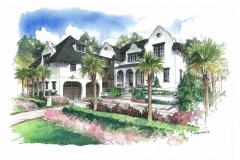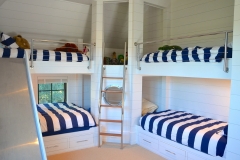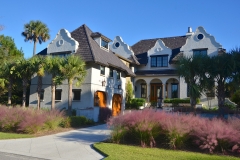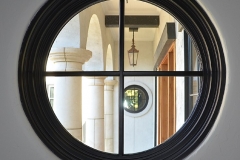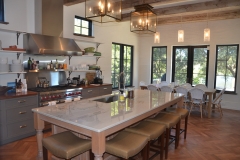This new construction residence was designed for a client who purchased a lot in Cassique on the mainland just before you cross over on to Kiawah Island. This lot overlooks a lagoon to the rear of the property with the Cassique Golf Course which is to the other side of that same body of water. This homeowner came to us with a very specific program and a particular style for the house that they wanted to achieve. They wanted something along the lines of Santa Barbara meets Rosemary Beach, but also with a little Mediterranean flair. The exterior was to be of a creamy white stucco, with black “Hopes” like windows and dark slate appearing roof. After some research and a couple of preliminary design schemes we ultimately settled on a Cape Dutch influenced exterior which brought together many of the elements of the Santa Barbara and Rosemary Beach style. The interior was to be as equally stunning as the exterior with stucco like plaster wall finishes, rounded corner bead detailing, non-trimmed plastered arched openings, and plaster returns at all windows and doors without trim as well. The result was was very a bright and open Mediterranean villa like interior, relaxed and comfortable for a family of six with numerous visitors.
Design and Project Architect while at CRA (Chris Rose Architects)
