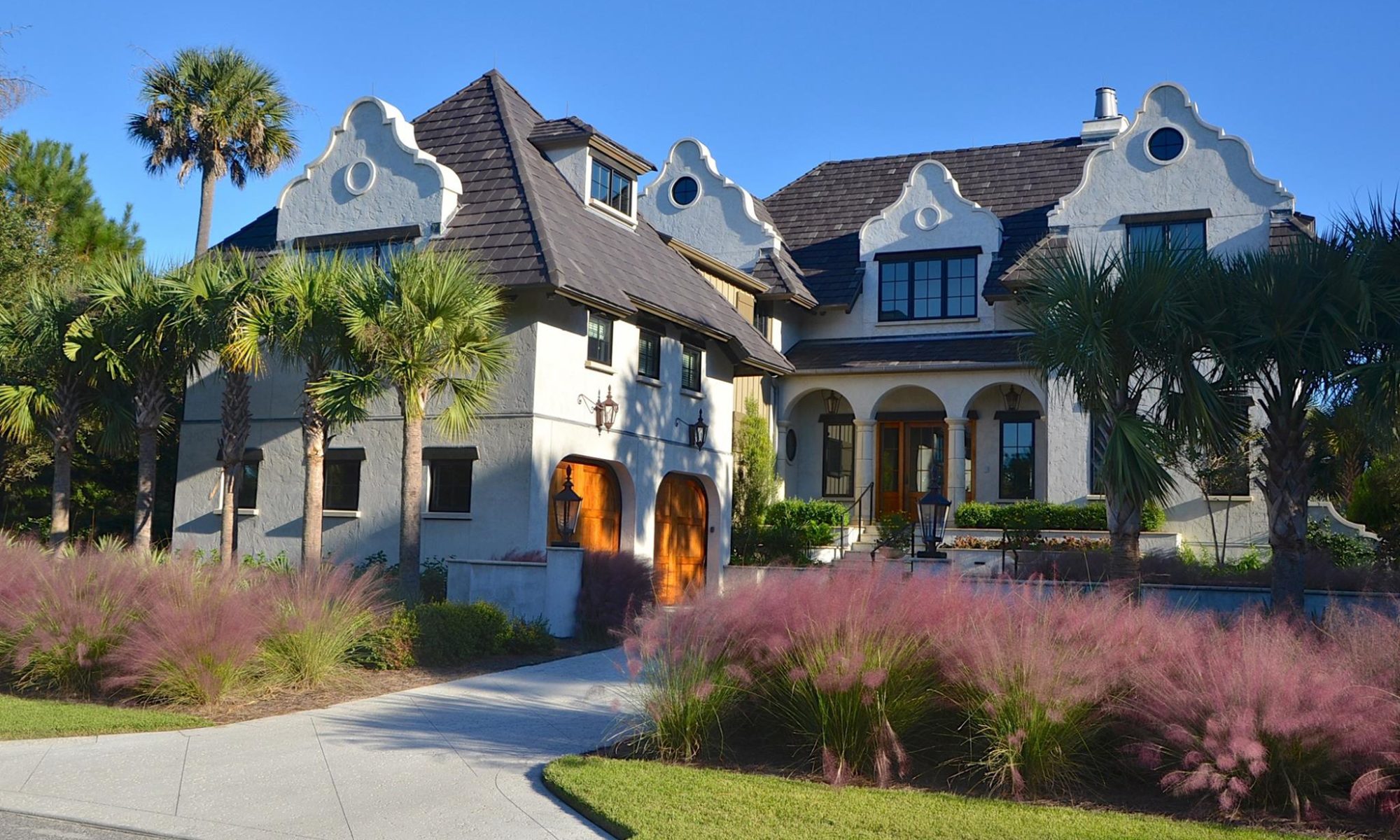This was a new two story custom residence with an added third floor ocean view room and terrace that was also designed within the Ocean Palms subdivision of Kiawah Island. Set back one lot from the adjacent ocean front lot this home still commands nice views of the ocean along one whole side of the house that aligns with a preserved viewing corridor. As such the main entertaining spaces of the home and the main level exterior terraces, as well as the third floor viewing terrace are situated along this side of the home. Like other residences in this subdivision off of Flyway Drive the exterior of this home is also reminiscent of the Palm Beach style with stuccoed walls and the typical clay tile roof. Having Mediterranean influences this home too makes use of stone columns, balustrades and terraces as well as the use of arches at key locations along the exterior. Though comprising a fairly compact footprint on the lot this residence includes a main house, guest house and a generous exterior terrace with a raised swimming pool.
Design and Project Architect while at CRA (Chris Rose Architects)

